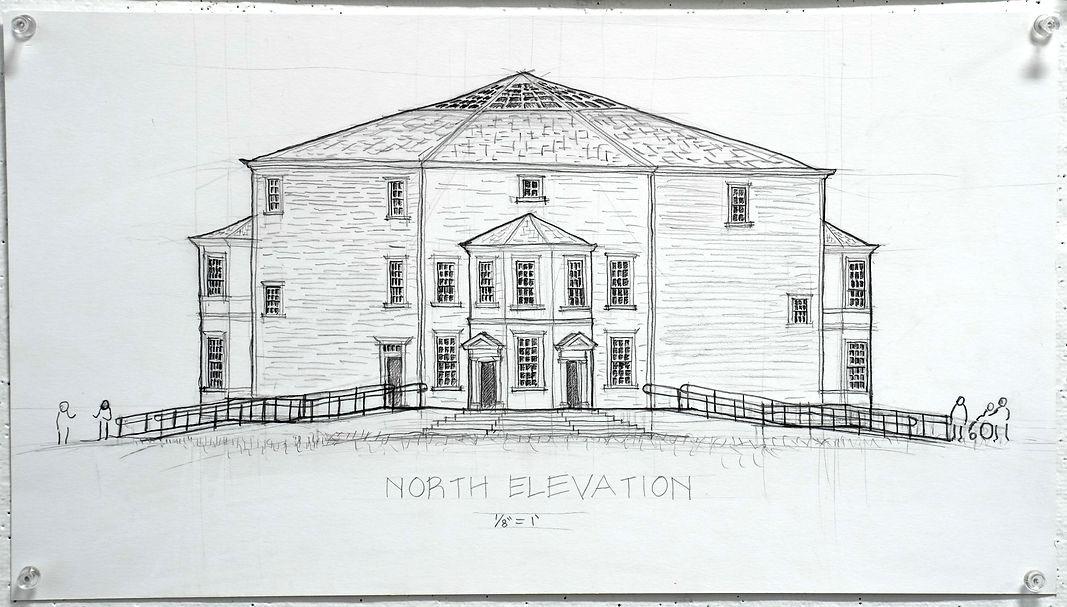
The Meeting House
Horace Mann School for the Deaf and Hard of Hearing
This design proposes an octagonal community center for the deaf and hard of hearing, in the style of a traditional New England meetinghouse, in the Southwest Corridor Park in Jamaica Plain, Boston. Jamaica Plain is a mildly dense residential neighborhood with primarily wooden frame buildings averaging three and a half stories.
The octagonal shape of the building and the simi octagonal bay windows and vestibules frame multiple perspectives to the outside and allow the entrance to be seen even when one is not standing directly in front of the building. Central to the building is a community mixed-use space surmounted by a double mezzanine, which serves as the main corridor. A massive skylight illuminates this circulation hub, and divided lights flank all of the recessed doorways in the mezzanines below to allow additional natural light to pass into the rooms.
Many thanks to Alim Bayram, an Architecture student here at Wentworth, for photographing my boards with his high-powered Sony camera.
Features for the Deaf and Hard of Hearing.
Bumped-out entrances, combined with the chamfered nature of an octagon, create multiple vantage points in which one can view the entrance even when one is not in front of the building.
Bay windows frame multiple views of the outside.
Obtuse angle visually guides circulation on the mezzanine.
Recessed doors with side lights allow occupants to see activities inside a room from mutable vantage points.
Recessed doorways prevent collisions with people who do not hear the door open or are too engaged in signing to notice a door open.
Chamfered rooms, such as the community room, encourage people to gather in a semicircle around a presenter to maintain an equal distance between the presenter and the audience.










Geometry







